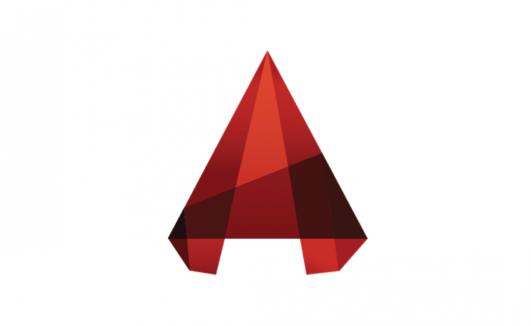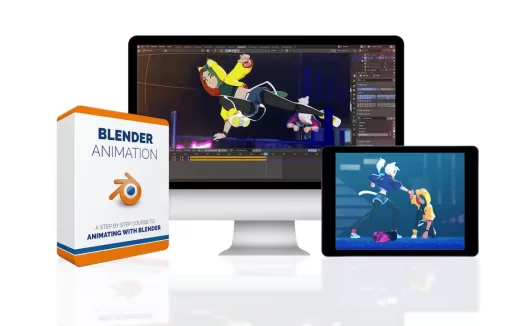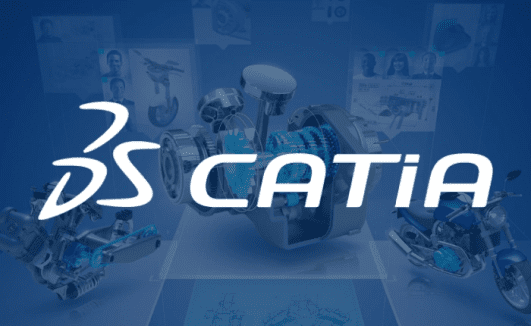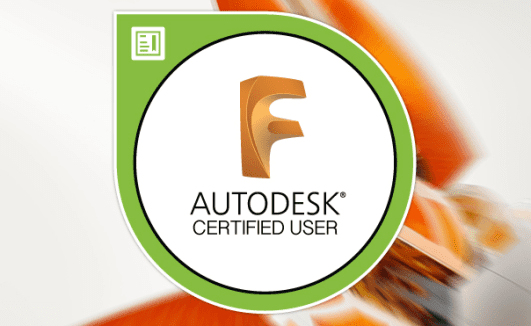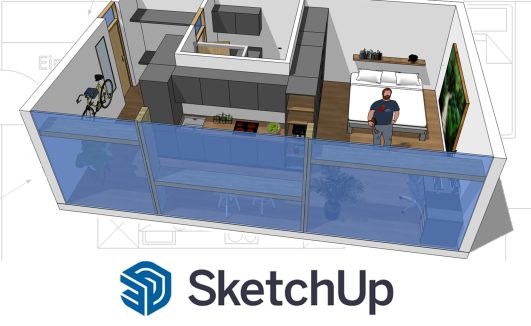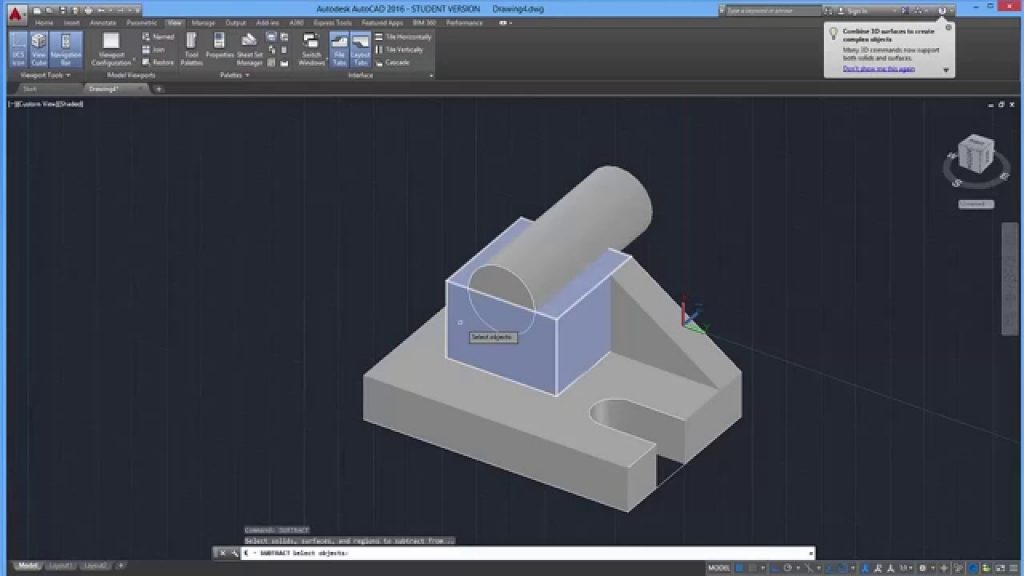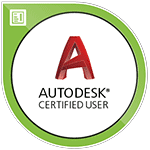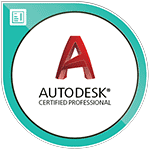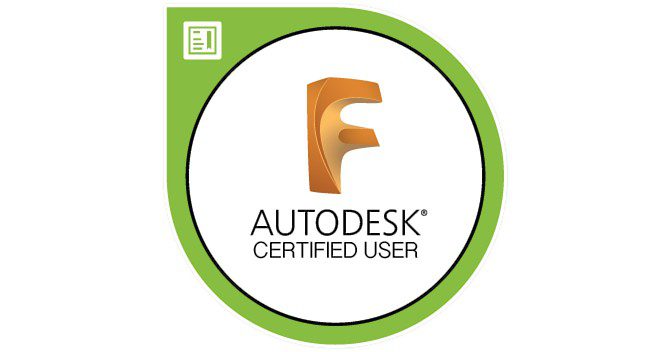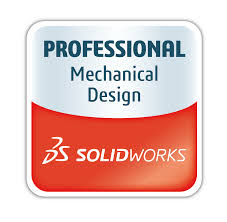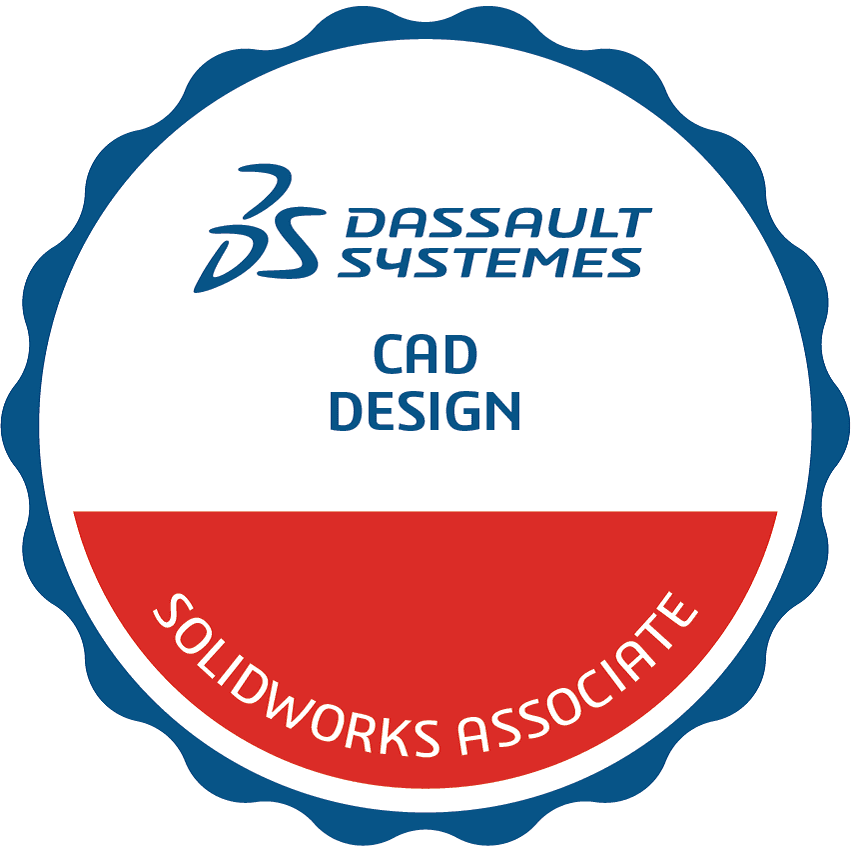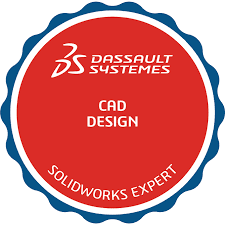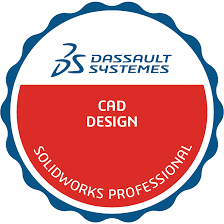AutoDesk Courses
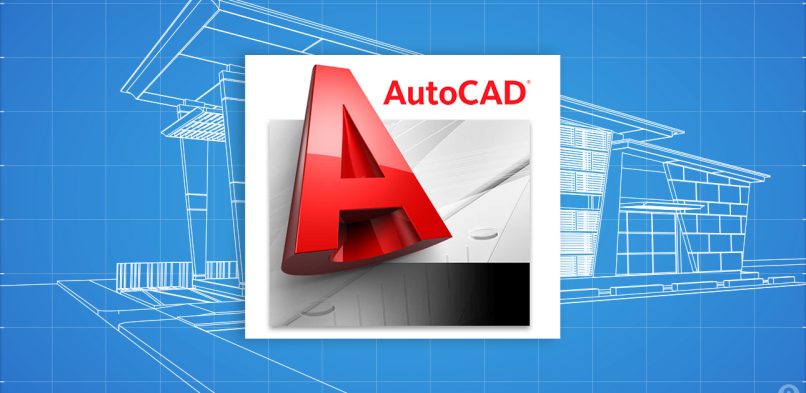
AutoDesk Courses
July 13, 2024 Comments Off on AutoDesk Courses
Get Internationally Accredited & Recognized
AutoCad Courses
Questions to ask yourself about AutoDesk Courses.
Why AutoDesk? – Whether is AutoDesk Maya, Revit, 3D Max or AutoCaD. In turn AutoCad is a popular Computer Aided Design (CAD) programme used extensively in industry to complete drawing projects in any discipline. Thus the objective of the course is to introduce the student to AutoCaD 3D concepts. Not to mention create 3D models using commands and design tools.
Is what you learn relevant and of value? – Definitely yes and it’s current and you learn from experienced AutoDesk mentors.
Can I get a credible job after? – Definitely yes and write your AutoDesk exams (internationally accredited and recognized):
After the CAD course you can you get a job in the following:
- All in all the Construction Industry. i.e civil engineering – road construction, building construction
- Not to mention Municipalities and Government Institutions.
- Overall the Architectural Industry – planning, blueprints, design elements
- Including Interior Design – interior design elements, floor plans etc
- And any Engineering Field.
Possible Career Opportunities:
- CAD Operator.
- Technical illustrator in a Drawing Office environment.
- Enhance his/her chances for advancement/promotion in the workplace.
- Serve as a platform for further study in the draughting field.
- Complement/enhance existing draughting skills.
About the AutoCad Course.
AutoCAD is a commercial computer-aided design (CAD) and drafting software application. Not to mention it was developed by Autodesk.
Overall AutoCAD is used across a wide range of industries, by architects, project managers, engineers, graphic designers, and many other professionals.
Learn AutoCad anytime, anywhere!
Overall learn AutoDesk software anytime and anywhere. We have 3 training options and we have award-winning courses. In turn identify and implement tools in AutoDesk software. Thus learn how to create and manage your own drawings, animations and 3D composites.
Part-Time
Fast forward your career in the Engineering, Interior Design or Architectural industry with a part-time course at School of IT. Part-time courses allow working professionals to transition into a new skill set while working. In turn at School of IT we are agile and customize a course to the individual.
Full Time
Ready to start a career in Planning, Engineering, Interior Design or Architectural planning? Create 3D designs as a full time student at School of IT.
By the end of the AutoCAD Level 1 - Drafting Foundations Course, students will have usable knowledge of the following:
Course Outline
Learning Objectives: 2D Cad Drawing
- Drafting equipment and exploring autocad software
- Drawing lines & shapes
- CAD drawing & design line weight
- Multiview drawings
- Adding details: sections, symbols, and more
By the end of the AutoCAD Level 2 - Reading Drawings & Specifications Course, students will have usable knowledge of the following:
Learning objectives
- Deciphering the language of construction drawings
- Understanding line types
- Reviewing plan views, elevation views, section views, and isometric views
- Reviewing architectural drawings, structural drawings, and mechanical drawings
- Reviewing reference points on drawings
- Building Information Modeling (BIM)
By the end of the AutoCAD Level 3 - 2D CAD Drawing Course, students will have usable knowledge of the following:
Learning objectives
- Working with the AutoCAD interface
- Drawing simple geometry
- Adding annotations Creating title blocks
- Adding layouts and viewports
- Printing and plotting
By the end of the AutoCAD Level 4 - 2D CAD to 3D Course, students will have usable knowledge of the following:
Learning objectives
- Create solid forms and display solid Toolbar.
- Create primitives, turning a 2D polyline into a 3D Solid.
- Create complex solids, tapering an extrusion.
- Edit solids and enhancing the 2D Drawing Process.
- Adding Reflections and Detail with Ray Tracing Printing/ Plotting your 3D Drawing.
By the end of the AutoCAD Level 5 - 3D Architectural Rendering Course, students will have usable knowledge of the following:
Learning objectives
- Setting up units and options
- Working with templates
- Using drawing tools
- Modifying objects
- Using the hatch and gradient editors
- Aligning and framing text Dimensioning techniques
- Using the continue and baseline commands Reusing content Editing attributes
- Designing tables
- Using external references (XREFs)
By the end of the AutoCAD Level 6 Course, students will have usable knowledge of the following:
Learning objectives
- Drawing advanced objects
- Working with regions and multilines
- Selecting objects
- Copying properties from one object to another
- Working with layer states and layer filters
- Applying advanced object snaps
- Moving and rotating the UCS origin
- Rotating and scaling objects
- Trimming and extending objects
- Customizing viewports
- Publishing drawings
- Annotating drawings
- Creating layouts
- Creating reusable content with blocks
- Working with XREFs
By the end of the AutoCAD Specialist Course, students will have usable knowledge of the following:
Learning objectives
level 2 to 4By the end of the AutoCAD Technical Master Course, students will have usable knowledge of the following:
Learning objectives
level 1 to 6- AutoCAD Level 1 - Drafting Foundations Course price is R8 900 for 10 hours.
- AutoCAD Level 2 - Reading Drawings and Specifications Course price is R10 900 for 20 hours.
- AutoCAD Level 3 - 2D CAD Drawing Course price is R12 900 for 20 hours.
- AutoCAD Level 4 - 2D to 3D Course price is R12 900 for 20 hours.
- AutoCAD Level 5 - 3D Architectural Rendering Course price is R14 900 for 20 hours.
- AutoCAD Level 6 Course price is R14 900 for 20 hours.
- CAD Specialist Course price is R28 800 for 40 hours.
- CAD Technical Master Course price is R57 600 for 80 hours.
Prerequisites
- Computer Literate
- levels must be done in sequence, i.e level 1 before level 2
Who Should Attend this AutoCAD Training Course?
Overall Audience: This course is suitable for engineers, interior designers or anyone who wants to use autocad. This is because it is the most reliable and includes industry specific toolsets helpful for designing motor components, engines, and complete devices.What's included in this AutoDesk CAD Training Course?:
Courseware- Ebooks
- Professional notes
- International exam resources and how to book the international exam/s.
- Interactive software
- Proposed Schedule


