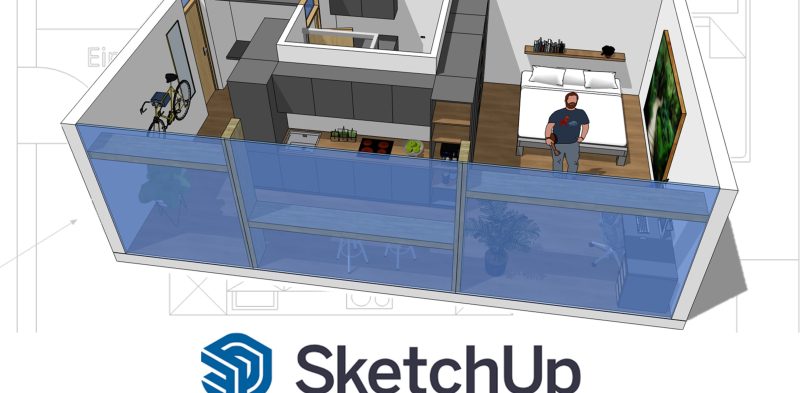SketchUp Courses

SketchUp Courses
July 13, 2024 Comments Off on SketchUp Courses
Get Internationally Accredited & Recognized
Sketchup Courses
SketchUp Training
All in all unlike some other 3D modeling and design software, SketchUp has a relatively short learning curve, making it accessible to beginners and experienced users alike. With its intuitive interface and simple tools, you can quickly create 3D models of your designs without getting bogged down in complicated menus or commands.
Why SketchUp Courses?
Overall SketchUp is a suite of subscription products that include SketchUp Pro Desktop, a 3D modeling Computer-Aided Design program for a broad range of drawing and design applications — including architectural.
Part-Time SketchUp Courses
Kick-start your career in the industry with a part-time SketchUp student at School of IT. In turn Part-time SketchUp courses allow working professionals to transition into a new skill set while working. Moreover at School of IT we are agile and customize a course to the individual.
Full Time SketchUp Courses
Ready to start a career in Modelling or Architecture? as a full time SketchUp course student at School of IT. Thus beginning your career or improve your skills.
High School SketchUp Classes
Prepare for the future while you’re still in high school. Thus no matter where you are, we come to you! Thus giving you the SketchUp skills to pursue your dreams!
Corporate SketchUp Training
Level up yourself or your company while you’re working. Thus no matter where you are, we come to you and give the tools to move up in your company.
SketchUp at Glance
- Templates
- Toolbars and components
- Model settings
Drawing Tools
- Line tool
- Rectangle tool, circle tool, polygon tool, and arc tool
- Freehand tool
Preparing the Development Environment
- Installing and configuring SketchUp
- Setting up templates, toolbars, and working files
Modeling
- Applying 2D CAD drawings
- Implementing a base
- Building the external shell
- Shaping shell slopes
- Forming openings
- Applying internal walls, windows, and doors
- Capping the roof
Materials
- Adding materials to objects
- Importing images
- Creating textures
- Modifying the material placement
External Features
- Adding the water feature
- Working with landscaping
- Implementing the path edge
- Adding external planting
Internal Features
- Modeling the interior fixtures
- Building the low units
- Building the high units
- Adding trim
- Decorating the interior
- Loading furniture
Styling and Scenes
- Styling the model
- Adding a watermark
- Cutting sections
- Creating elevation scenes
- Creating plans and sections
- Adding perspective views
Geolocation
- Locating the model
- Mapping shadows
- Creating a shadow study
From Model to Reality
- Using JPEG and PNG
- Using KMZ for Google Earth
The career prospects for completion of a revit or SketchUp course are excellent and high in demand. Modelling and 3D design is everywhere.
- SketchUp specialist.
- Landscape Architect.
- Mechanical Drawer.
- Site Architect.
- Engineering.




